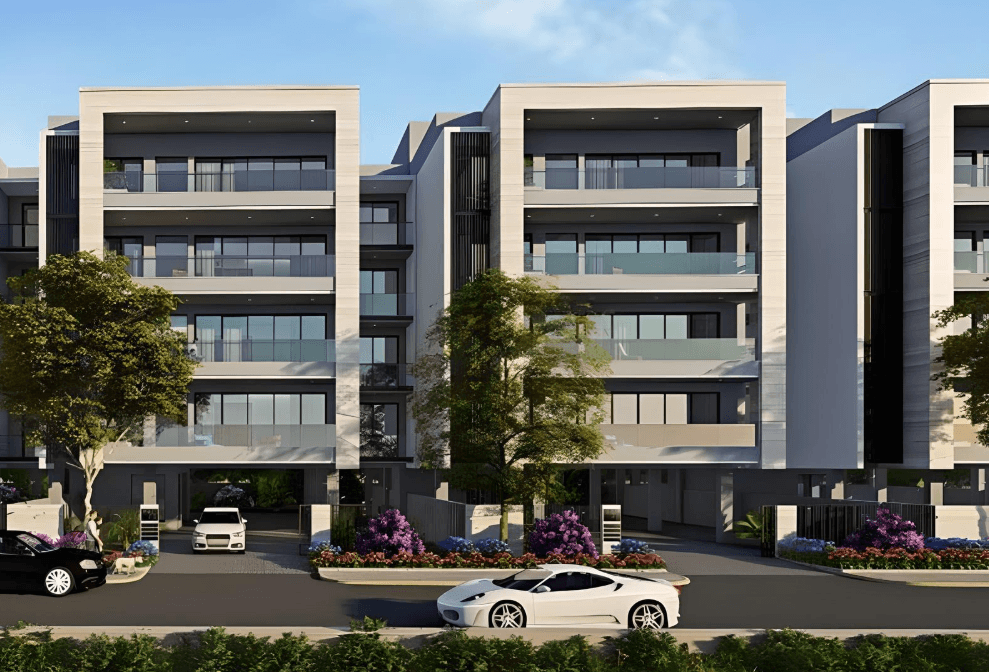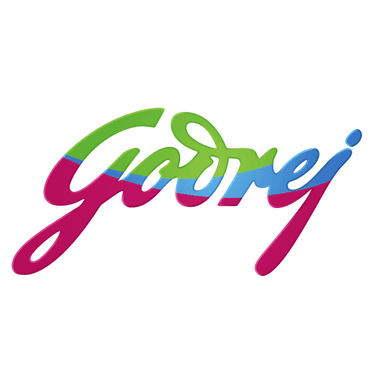new launch
RERA
0 Photos
Elan The Presidential
By Elan
Sector 106, Northern Peripheral Road , Gurugram, Haryana, India, 122001
Base Price: ₹ 20,000 Per Sq.Ft.
3, 4 & 5
BHK Apartments
24.1 Acres
Project Area
₹20.00 K/sq.ft
Avg. Price
2.45 K - 7.36 K sq.ft.
(Super Builtup Area)
Elan The Presidential Overview
Project Size
24.1 Acres
Sizes
2,450 sq.ft. - 7,362 sq.ft.
Total Units
866 units
Launch Date
November 25th, 2021
Possession Date
September 25th, 2027
Price Ranges
Rera ID
GGM/626/358/2022/101
About Project
Elan The Presidential Amenities
.jpeg&w=3840&q=75)
.jpeg&w=3840&q=75)
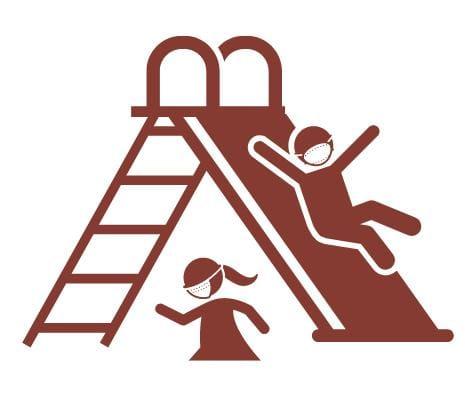
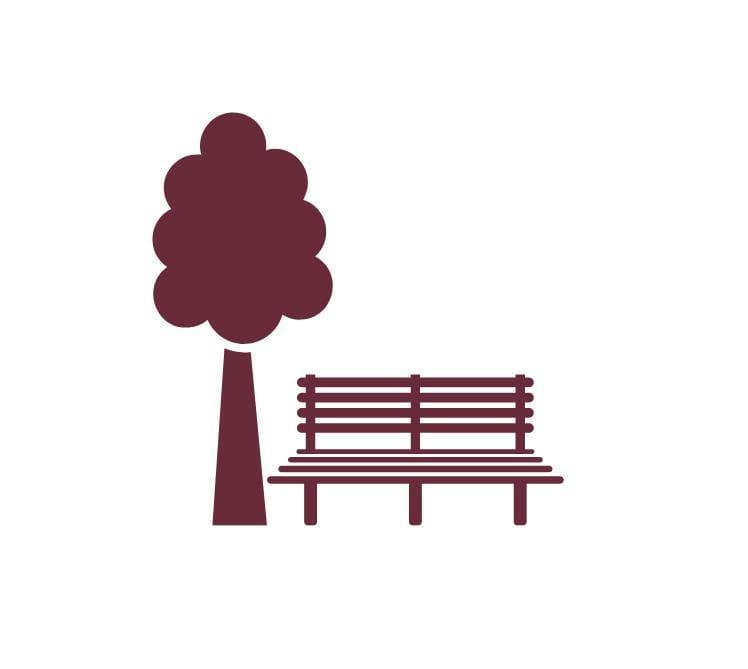
.jpeg&w=3840&q=75)
.jpeg&w=3840&q=75)
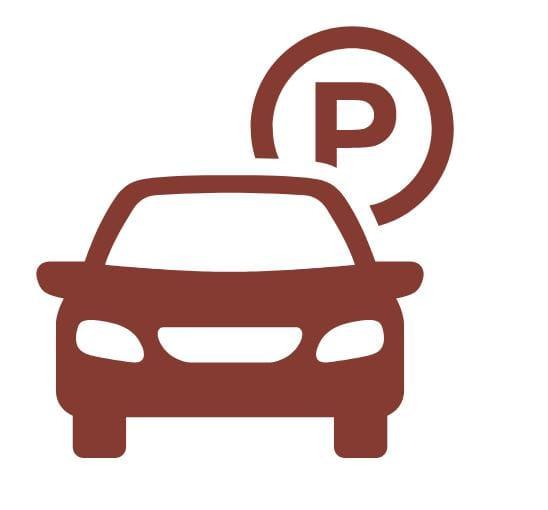
.jpeg&w=3840&q=75)
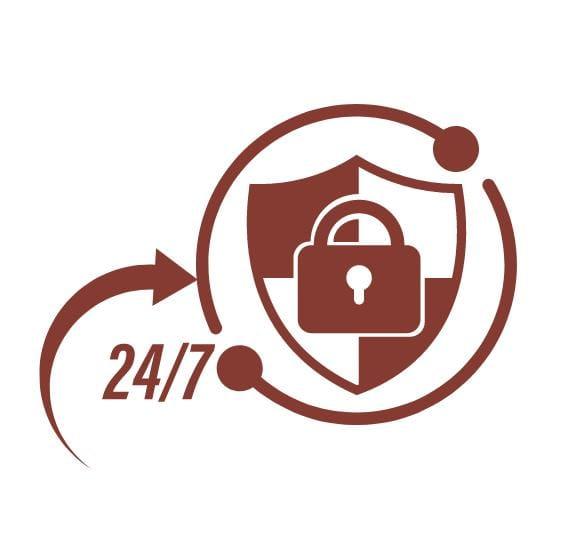
.jpeg&w=3840&q=75)
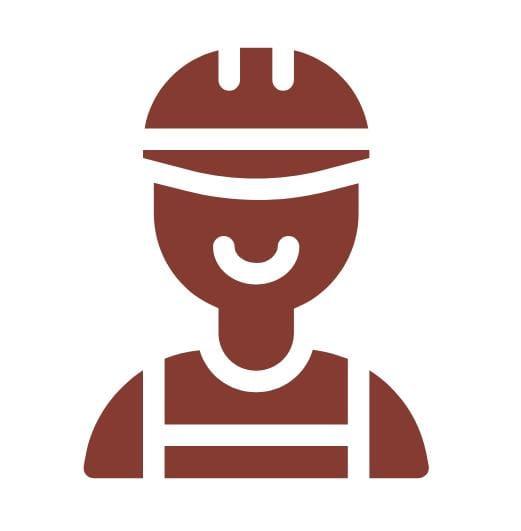
.jpeg&w=3840&q=75)
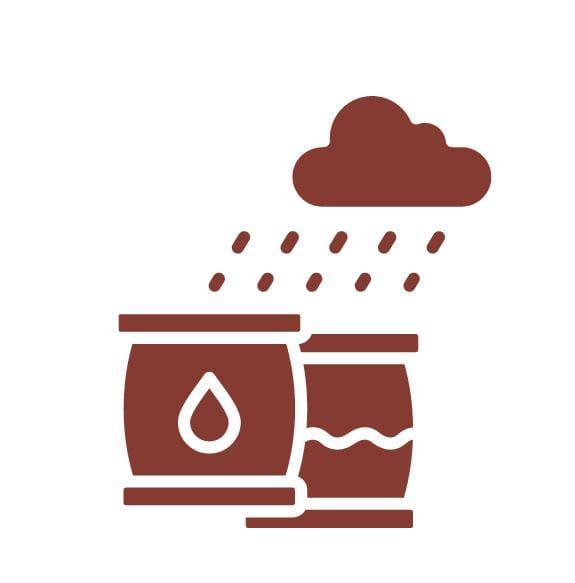
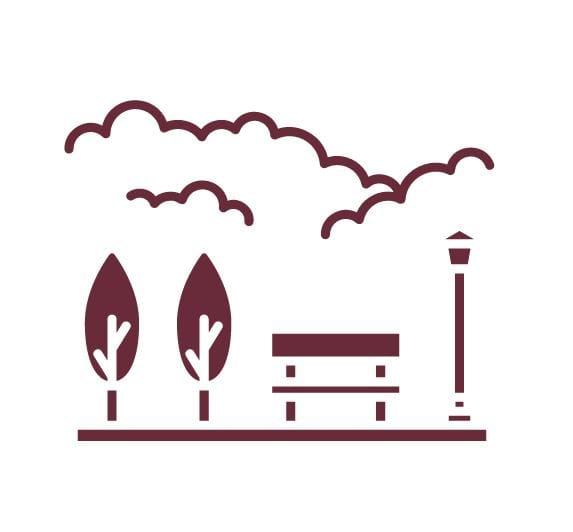
.jpeg&w=3840&q=75)
.jpeg&w=3840&q=75)
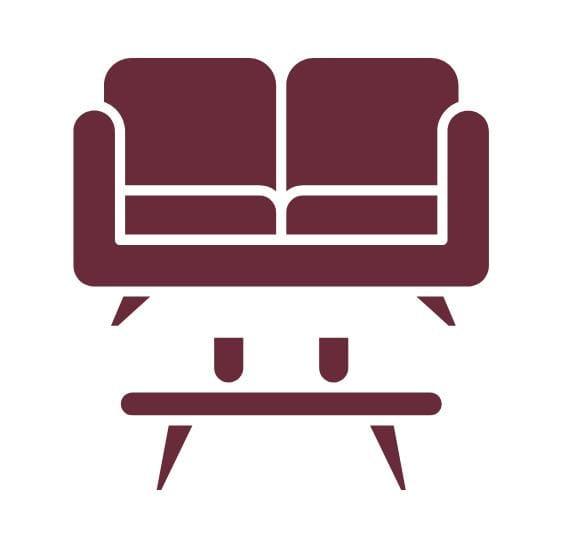
.jpeg&w=3840&q=75)
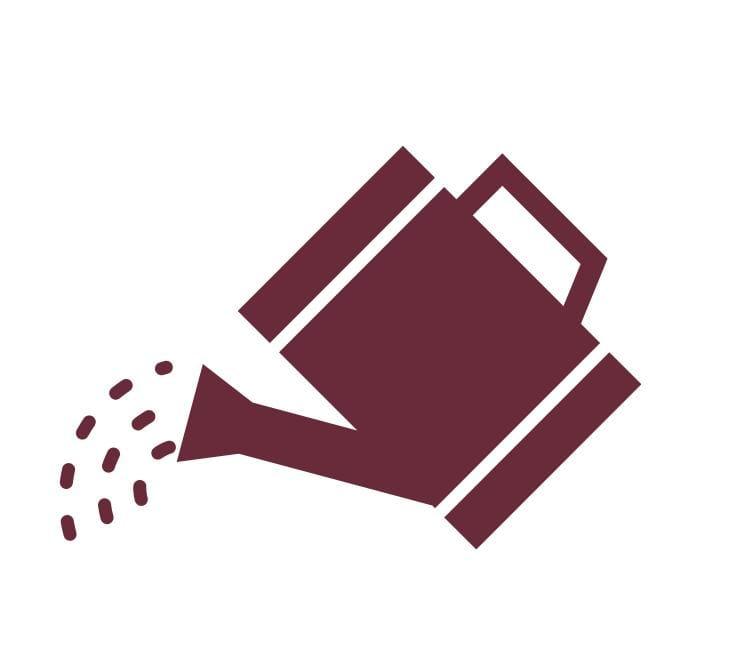
.jpeg&w=3840&q=75)
Floor Plans
2450 Sq.Ft
4210 Sq.Ft
3075 Sq.Ft
5322 Sq.Ft
4095 Sq.Ft
7362 Sq.Ft
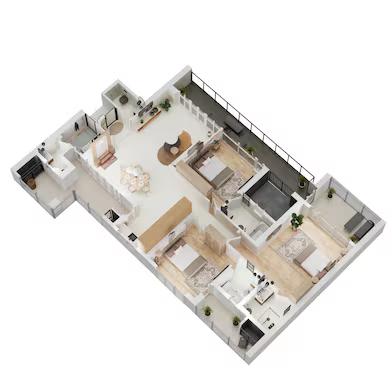
Unit type
Apartment
Purpose
Residential
No of bathroom
4
No of BHK
3
Area
2450 Sq feet.
Price
₹ 4.90 Cr
Location Map
Similar Properties
FAQs
What are The Main USP of This Project ?
What Is The Booking Amount Required?
What Is the Expected Possession Date ?
Is this Location Suitable For Families and Working Professionals ?
What Is the Process For Buying a Property Through your Website ?
Quick Links
Contact Us

All trademarks are the property of their respective owners. All rights reserved

